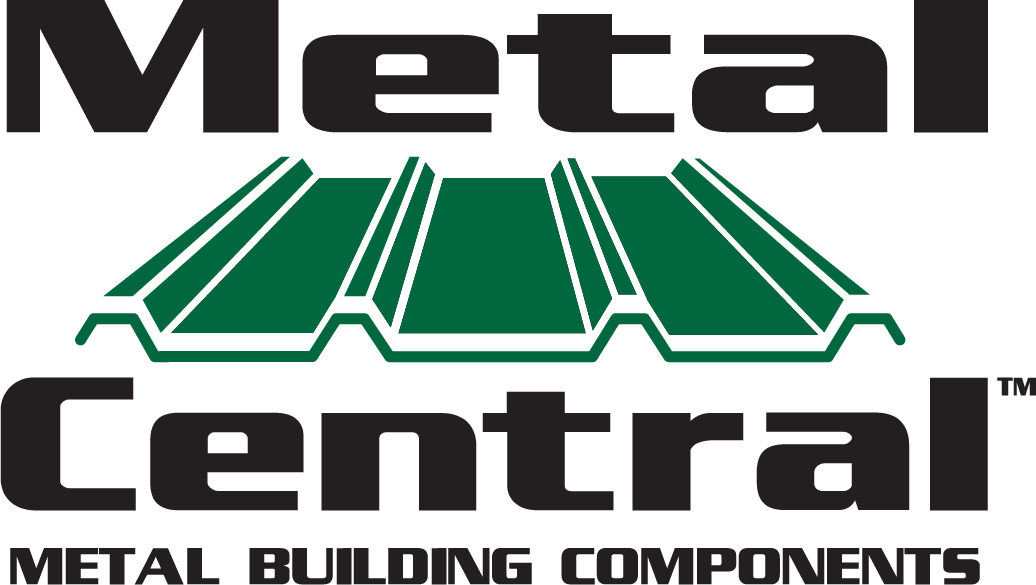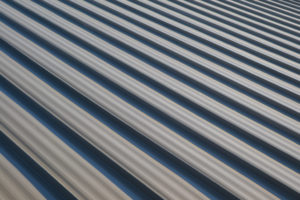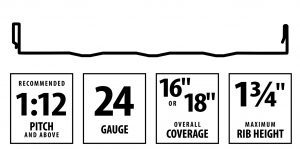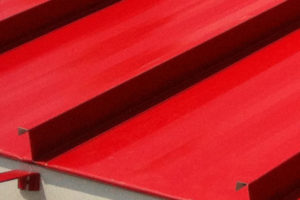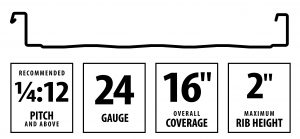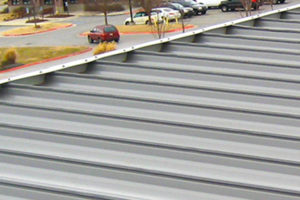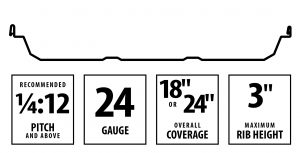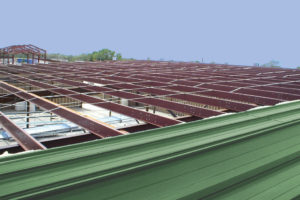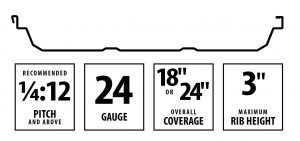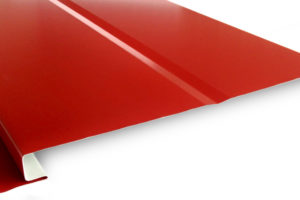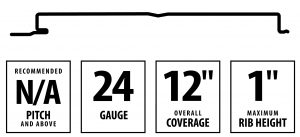Metal Central has workhorse panels perfect for any architectural project. Choose Central Snap for a more upscale look or Central Seam Plus when a mechanical seam is required.
ARCHITECTURAL ROOFING & SIDING
Choose the perfect panel for your project.
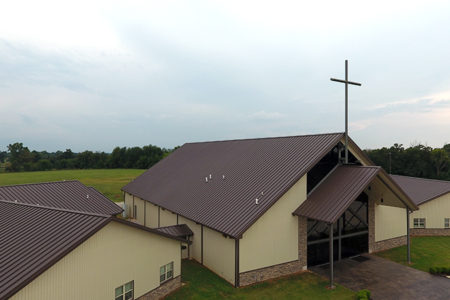
Select a panel below to explore it more in detail.
Central Snap
1-3/4″ SNAP
Central Snap® has a modern 1 3/4″ high snap-lock joint making it ideal for residential, light commercial and architectural applications. Central Snap® is available in overall coverage widths of 16″ or 18″. It offers an architecturally pleasing look over solid decking.
Central Span
2″ SEAM
Central Span™ meets the requirements for a wide range of roof slopes, shapes, loads, weather and related conditions. Many architects choose Central Span™ when spec’ing metal roofing for their projects.
Central-Loc
3″ SNAP
Enjoy the benefits of an industrial grade 3″ standing seam panel with the ease of a snap-lock joint. Central-Loc® is a durable and economical solution for both commercial and industrial applications.
Central Seam Plus
3″ SEAM
Central Seam Plus® is a traditional mechanically seamed profile. This workhorse panel has been UL580 tested for uplift and passed both air and water infiltration ASTM tests.
Precision-Loc
SOFFIT PANEL
Our 12″ width soffit and fascia panel offers flexibility in design. Precision-Loc® is available in 4 design options to suit the look you need.
