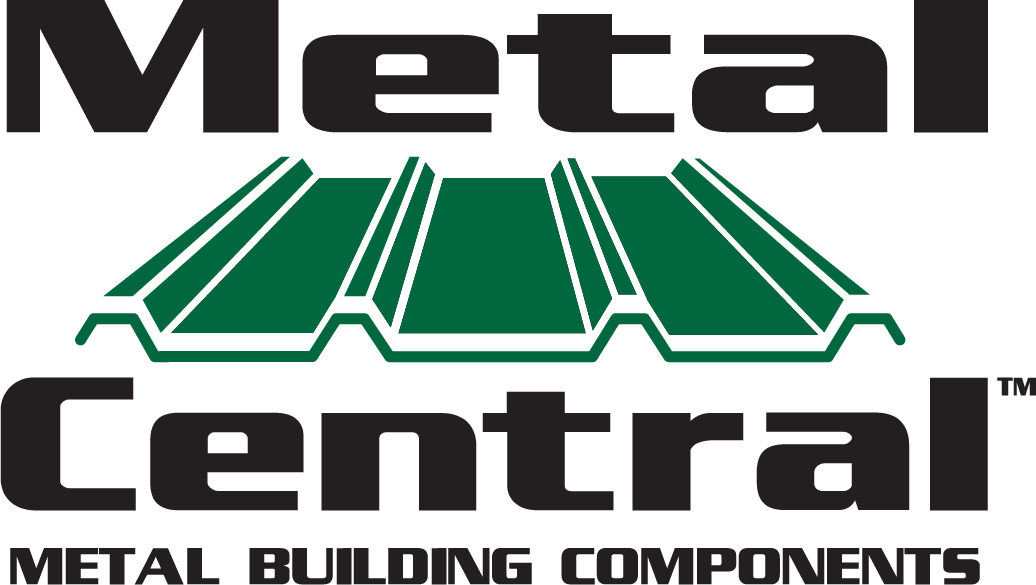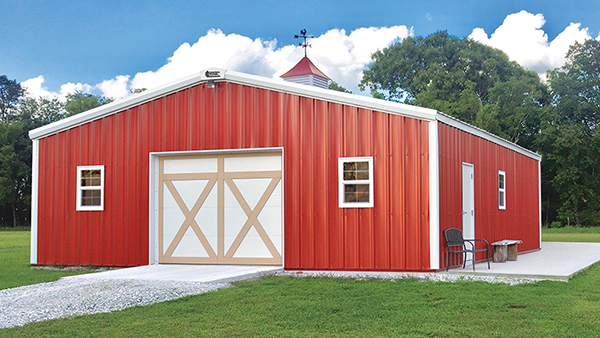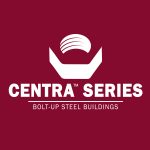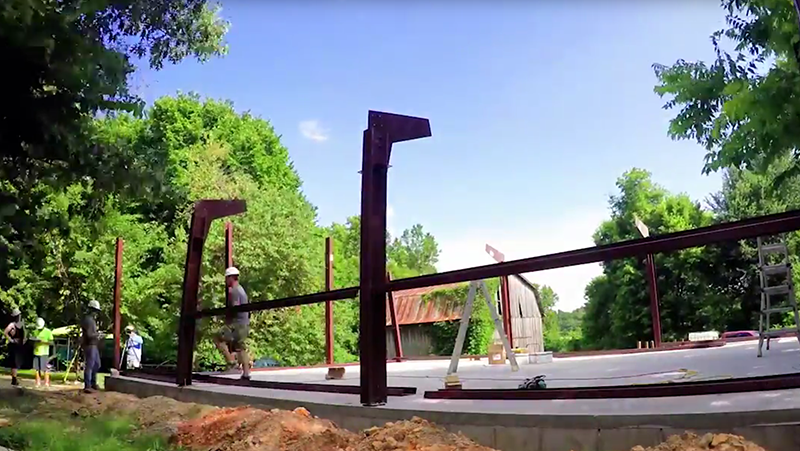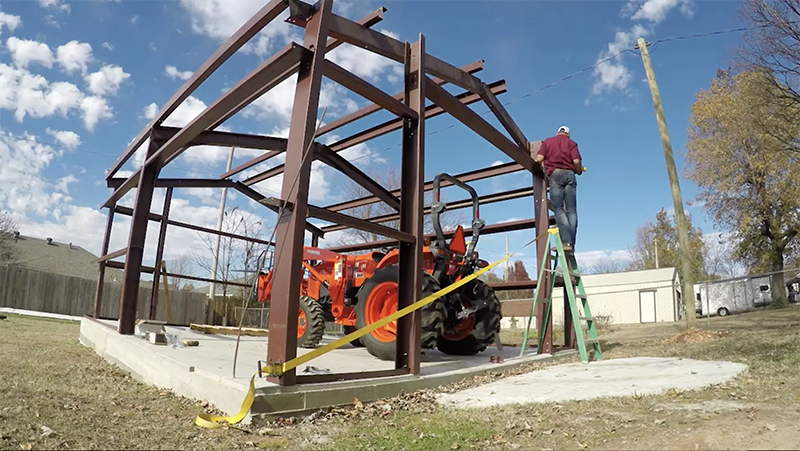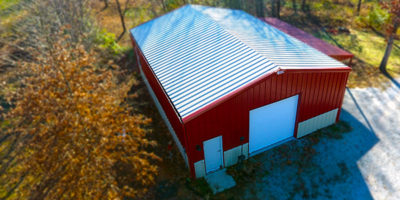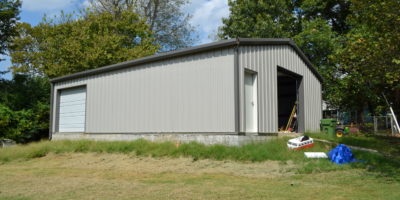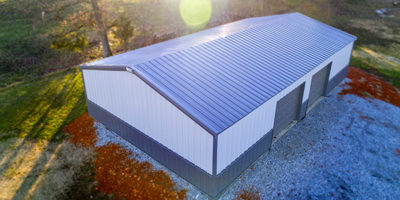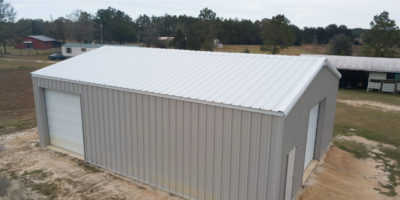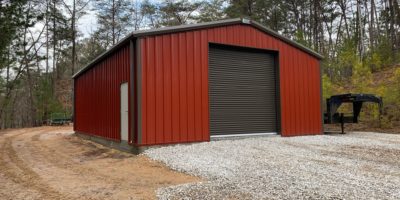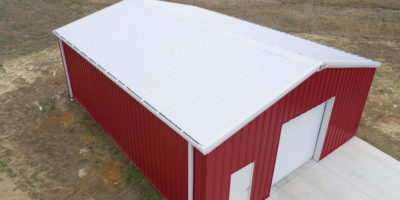Centra™ Series Bolt-Up Steel Buildings go up quickly and easily. These metal buildings are engineered for easy assembly with no on-site welding needed, just bolts and screws – so easy, pretty much anybody can assemble it. Choose the perfect size and give us a call to order. A complete package with easy-to-follow instructions is typically ready within a few days.*
It’s really that simple!
Perfect for experienced DIY’ers, you and a couple friends can install a metal building on your ready foundation (please consult with a concrete specialist and download the Pad Design PDF for the proper concrete and anchoring layout).
